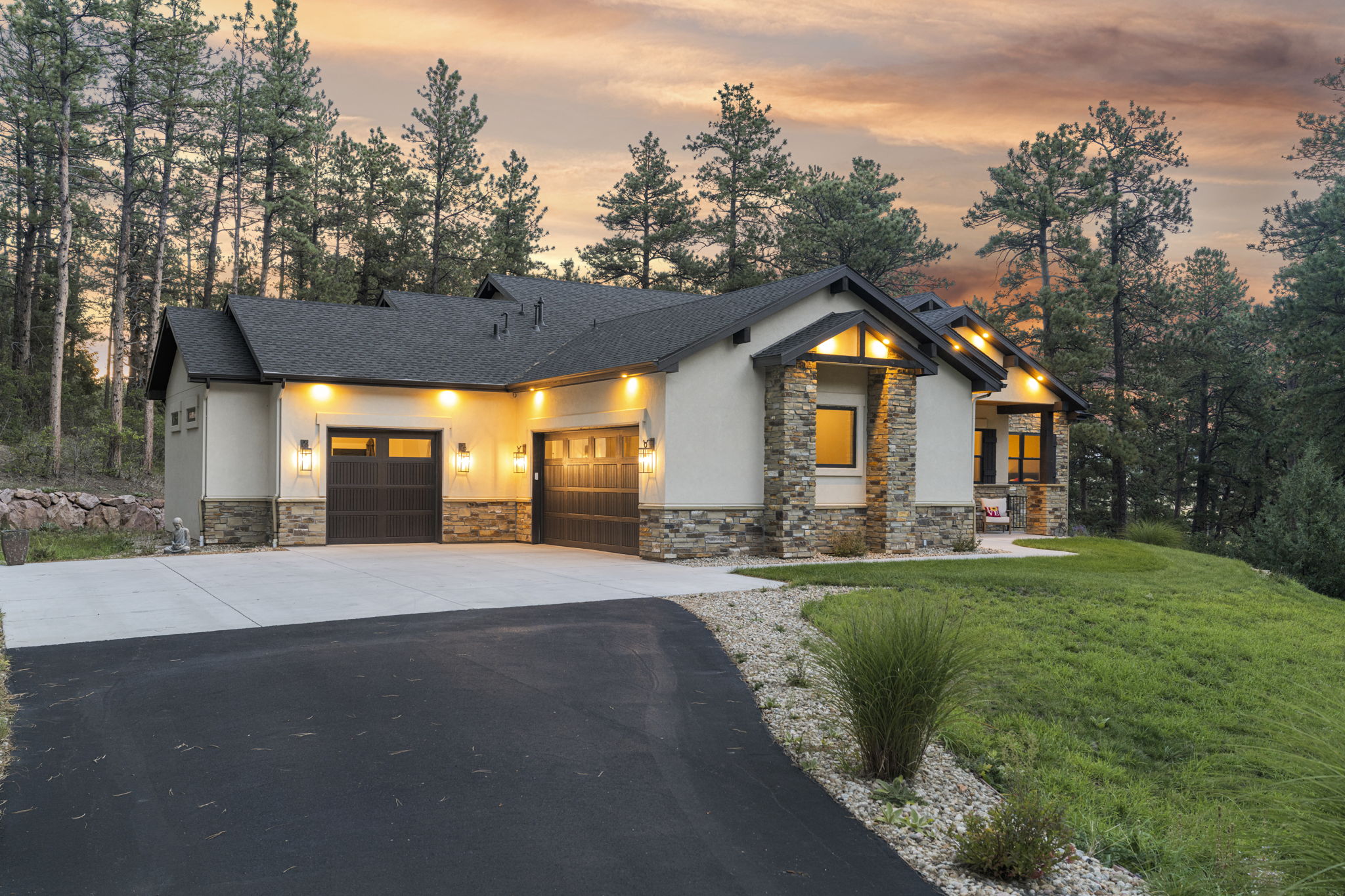
8280 Bannock Drive Larkspur, CO - Perry Park - Exclusively Listed by Chris Jackson
Details
Price Improvement! Now Offered at $1,489,900! Welcome to one of the most exquisite custom homes in the coveted, wooded enclave of Perry Park—where rolling hills, dramatic red rock formations, and timeless architecture create a setting unlike any other in Douglas County. This 5-bedroom, 4-bathroom ranch-style retreat (plus main floor study) is only 2 years old and shows better than new, blending thoughtful craftsmanship, elegant finishes, and modern functionality across more than 4,000 finished square feet.
From the moment you arrive, the modern craftsman exterior stuns with tall timber columns, plank ceiling finishes, professional exterior lighting, and mature trees that offer natural privacy and curb appeal. Step inside through the grand double front doors, and you're welcomed into a light-filled, open-concept main floor with gleaming hardwood floors, soaring 14’ vaulted ceilings with custom beams, and panoramic views of the peaceful surrounding landscape.
At the heart of the home, the chef’s kitchen is nothing short of extraordinary. It features 42” warm ivory cabinetry, a massive island topped with striking Brazilian quartzite, and a handcrafted walnut hood that serves as the space’s visual centerpiece. Culinary enthusiasts will appreciate the professional-grade 6-burner gas cooktop with dual ovens, a built-in oversized refrigerator, large walk-in pantry, and a spacious dining area for both formal and casual meals. Adjacent, the great room offers the perfect gathering space with a modern stacked-stone gas fireplace, custom floating shelving, and double sliding glass doors leading to a covered deck with a plank ceiling—ideal for morning coffee, sunset cocktails, or hosting under the stars.
A private home office with stylish glass barn doors sits near the entry and is paired with a powder bath featuring a tile accent wall for added character. The primary suite is a tranquil escape, complete with direct deck access, a spa-inspired 5-piece bath with heated floors, a free-standing tub, seamless glass shower with dual heads, dual vanities, and a massive 10' x 14' walk-in closet that connects directly to the laundry room—which includes upper cabinets, a utility sink, and access to the custom mudroom with built-in bench and storage.
Two additional main-floor guest bedrooms share a beautifully designed ¾ bathroom tucked away in their own private wing.
Head downstairs to the fully finished walkout basement and prepare to be wowed again. The expansive 42' x 32' recreation/theater/game room is built for entertaining, with flush-mount surround sound, a second gas fireplace with alder mantle, floating shelves, and direct access to a second private covered patio. This level also includes two more generously sized guest bedrooms, one with a walk-in closet and both served by a stylish ¾ bathroom with patterned tile flooring. Don’t miss the large unfinished utility/storage room featuring a tankless water heater and room for all your gear.
The 3.5-car oversized garage has 220V/50 Amp for EV charging, high ceilings, and plenty of room for toys, tools, or a workshop.
Whether you're seeking main-floor living, multigenerational space, top-tier finishes, or simply a peaceful retreat surrounded by nature, this Perry Park stunner checks every box—and then some.
-
$1,489,900
-
5 Bedrooms
-
4 Bathrooms
-
5,324 Sq/ft
-
Lot 0.9 Acres
-
3 Parking Spots
-
Built in 2023
-
MLS: 7982991
Images
Videos
Floor Plans
Contact
Feel free to contact us for more details!

